Project Gallery
The Southern California environment provides great opportunities for outdoor living. When outdoors, just like inside the house, think of rooms and hallways—spaces to gather in and corridors for circulation.
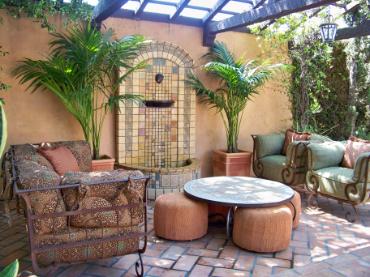
A Batchelder 1920s craftsman-inspired reproduction tiled fountain anchors a Moroccan-themed outdoor room.
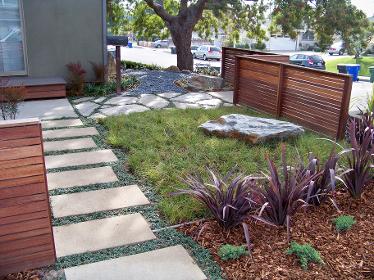
Concrete pavers and a stone path circulate through wood fence panels next to a swath of California native meadow grass and Bouquet Canyon boulders. Next, the Red Phormiums will grow to create a living fence complementing the wood panels.
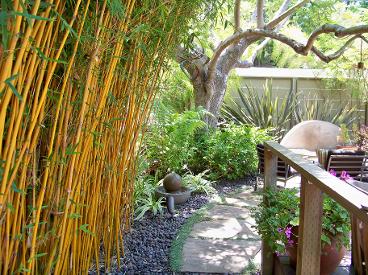
A wall of Alphonse Karr Bamboo and deck railing create an outdoor hallway in the rear yard.
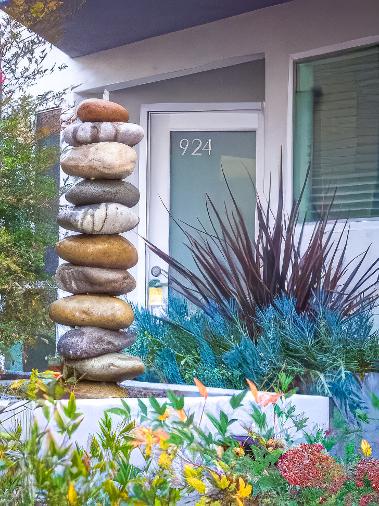
Balancing stones create a water feature for this modern courtyard.
An outdoor room provides excellent poolside gathering and dining as tall plantings with a contrasting color palette screen an uphill neighbor.
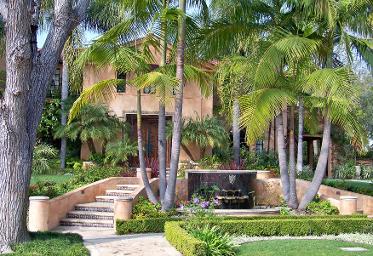
Lush plantings, palms, and formal curving steps flank a beautiful fountain that greets guests as they arrive at this lovely home.
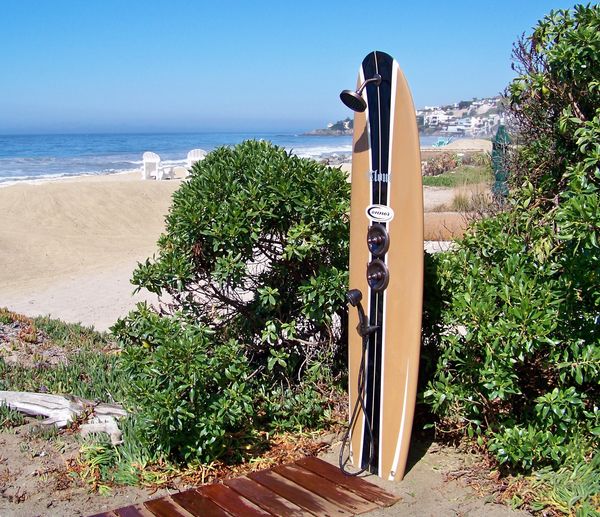
Is there a better back support for an outdoor shower than a surfboard at the beach? Cowabunga!
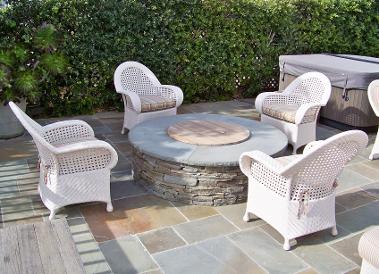
Stacked Pennsylvania multi-colored stone veneer finishes the sides of this beach-side fire table. The fire table's face and cap match the patio's Ashlar-Pattern Pennsylvania paving. A teak cover keeps sand out when not in use.
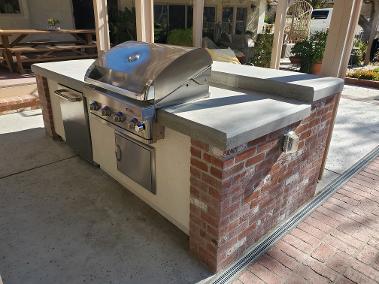
The chef's side of this BBQ/Bar Features a Stainless Steel Grill, Refrigerator, and Access Door. The elements, polished concrete, used brick, and stucco, match the house and the existing hardscape. They Make it feel like this new BBQ island has been there all along.
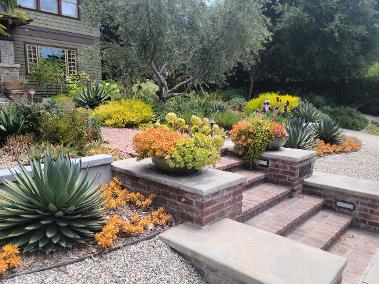
A myriad of succulents and other climate-appropriate plants compose this colorful front yard.
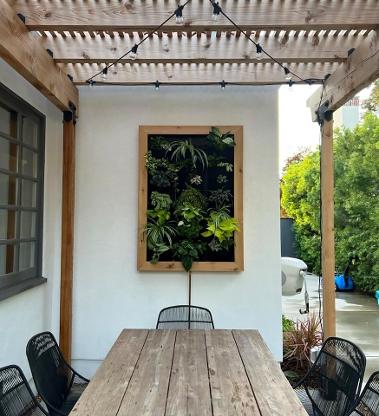
A custom vertical green wall planter creates a vocal point for an outdoor dining room defined by a rough-sawn natural cedar overhang with festive string patio lights.
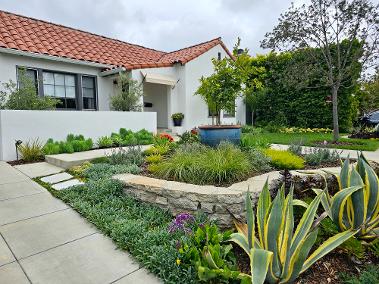
Repurposed broken concrete creates terraced planters. Agaves, aloes, succulents, grasses, and other low-water use plant material provide texture and color in this low-maintenance front yard.
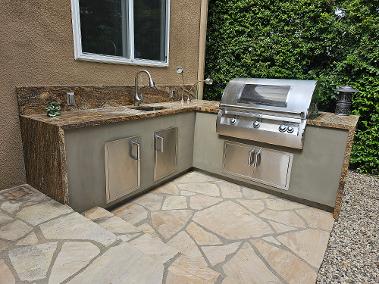
Outdoor grilling and Southern California living are almost inseparable. Design options and amenities are virtually endless.

Ample seating surrounds a relaxing fire table.
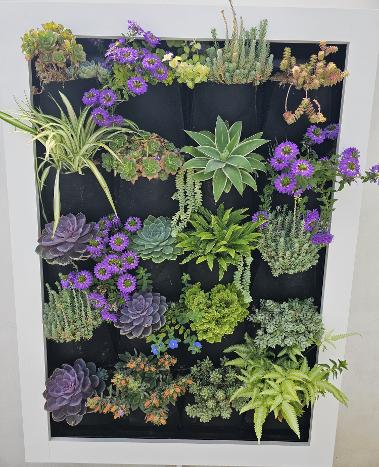
This custom vertical green wall planter is one of three. It is built with integral white maintenance-free PVC boards and hidden automatic drip irrigation.
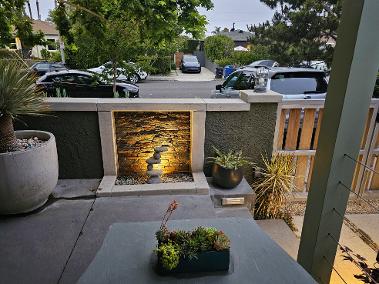
A small wall fountain with stacked stone, a natural concrete frame, and a river rock art piece greets your eye as you look out to the neighborhood.
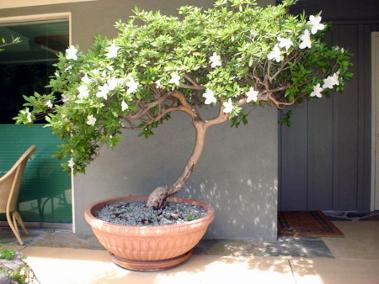
This Azaleai was recognized for its sculptural form during demolition and preparations for a new planting layout. The response was to save it by placing it in a large pot, further shaping it, and making a large bonsai focal point. Note the chair for scale.
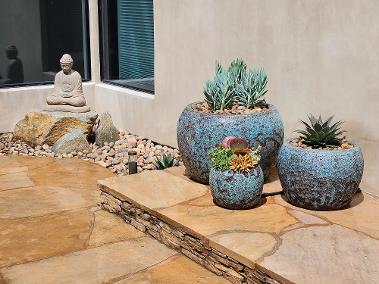
Flanked by colorful pots, a boulder composition makes a tranquil base for a Buddha statue.
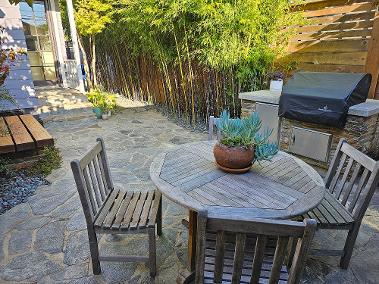
Barbecues and outdoor dining are esssential elements of Southern California living. These hardscape and planting elements extend the architecture. The composition reinforces a strong design principle: the home and landscape are one cohesive space.
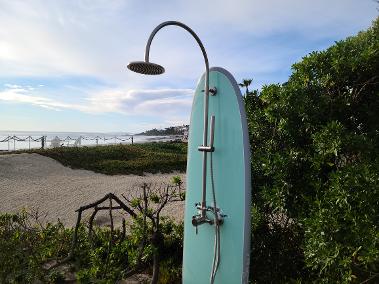
A Surfboard Shower at the Beach, Gen 2, replacing the OG below after eleven years.
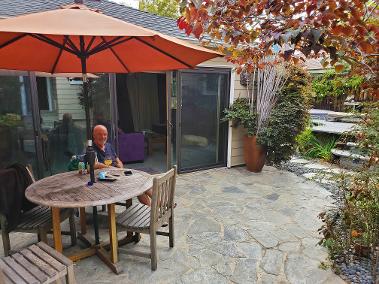
Relax on this stone patio in the rear yard, which features a colorful umbrella, natural wood furnishings, and green and crimson foliage.
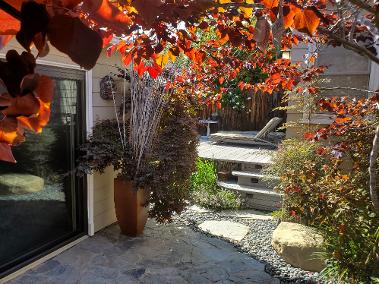
A crimson vignette suggests there is more to explore around the corner.
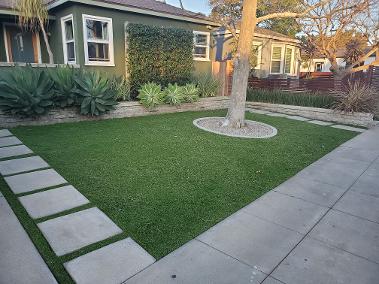
Kurapia ground cover replaces a thirsty lawn.
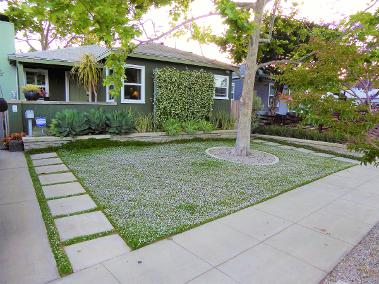
Kurapia requires less water than traditional lawns, tolerates moderate foot traffic, and blooms profusely in the spring. Snow in Spring.
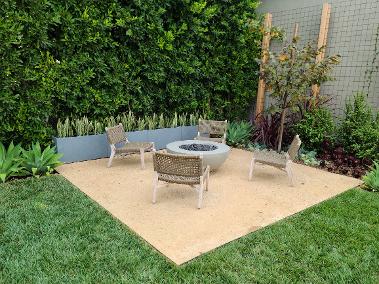
This outdoor room, which features a contemporary fire table and seating center, is atop stabilized decomposed granite. Linear planters with upright Sansevierias provide a layered separation between the room and the tall hedge.
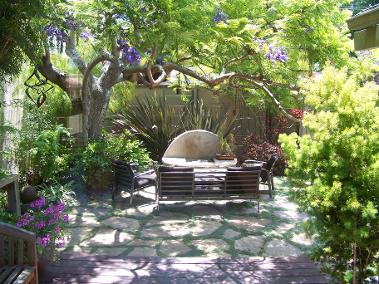
An outdoor hallway leads to this outdoor living room. Large natural stone pavers with Dymondia planted between them sit below the matching stone-capped fire element and seating. A mature sculptural Jacaranda Tree forms this outdoor ceiling. A kinetic art piece and concealed 'Moon' downlighting add whimsical accents.
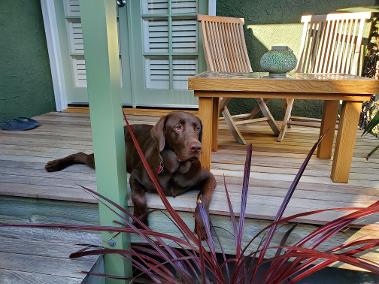
A small but comfortable deck outside a bedroom creates an inviting, cozy space for people and pets.
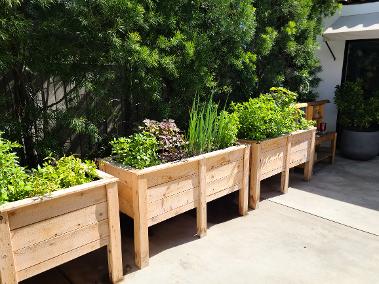
These raised natural cedar vegetable and herb planters represent a popular, healthy, modern urban outdoor lifestyle.
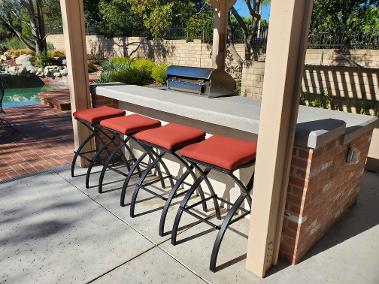
The guest side of a split-level BBQ/Bar.
A space-saving custom ocean kayak rack integrates seamlessly with the existing fence.
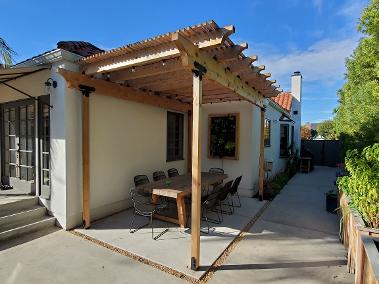
The rough-sawn cedar is left unfinished, providing far less maintenance than a painted or stained overhang. Over time, the cedar will take on a silver tone. The home's architecture inspires the hardware and details.
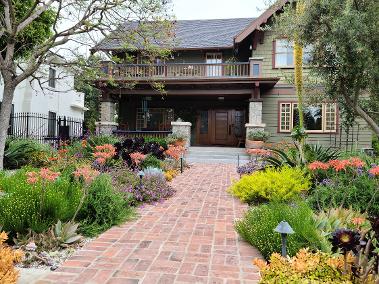
A beautiful craftsman-style home sets the backdrop for this colorful, climate-appropriate, low-water-use front yard landscape.
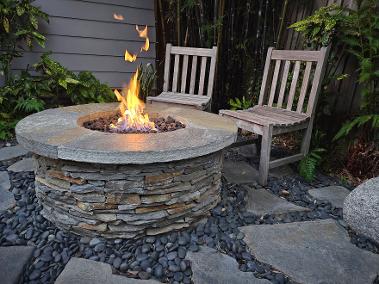
This inviting fire table comprises stacked ledger stone and a custom circular stone cap.
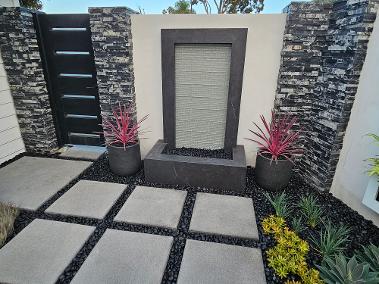
Porcelain cladding frames a custom wall fountain with a multidimensional glass waterfall.
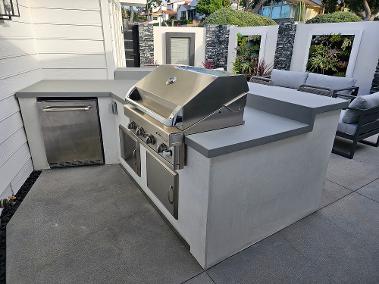
This BBQ/Bar features a seamless liquid stone countertop.
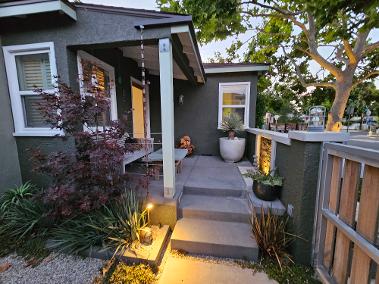
Welcome Homeis a colorful composition that makes this front yard porch a pleasant journey to the home’s entry and an enjoyable sitting area - house colors by DSL.
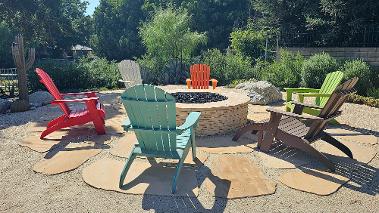
A stabilized decomposed granite carpet with large flagstones incircle this custom stone fire table while providing ample seating.
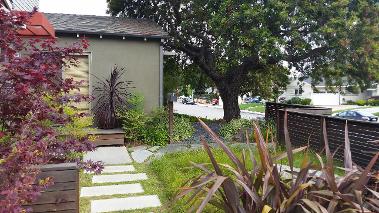
A mature Pepper Tree creates the backdrop to this colorful planting arrangement, while concrete, wood, and natural stone set the stage for hardscape elements.
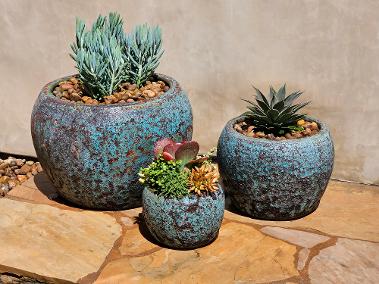
The teal volcanic-textured pots and succulent plantings make a pleasing color contrast to a courtyard adorned with earth tones. Each pot is equipped with hidden automatic irrigation. Modified drainage features concealed sealed tubing from the back of each pot, which flows to nearby planting beds, avoiding saucers and paving stains.